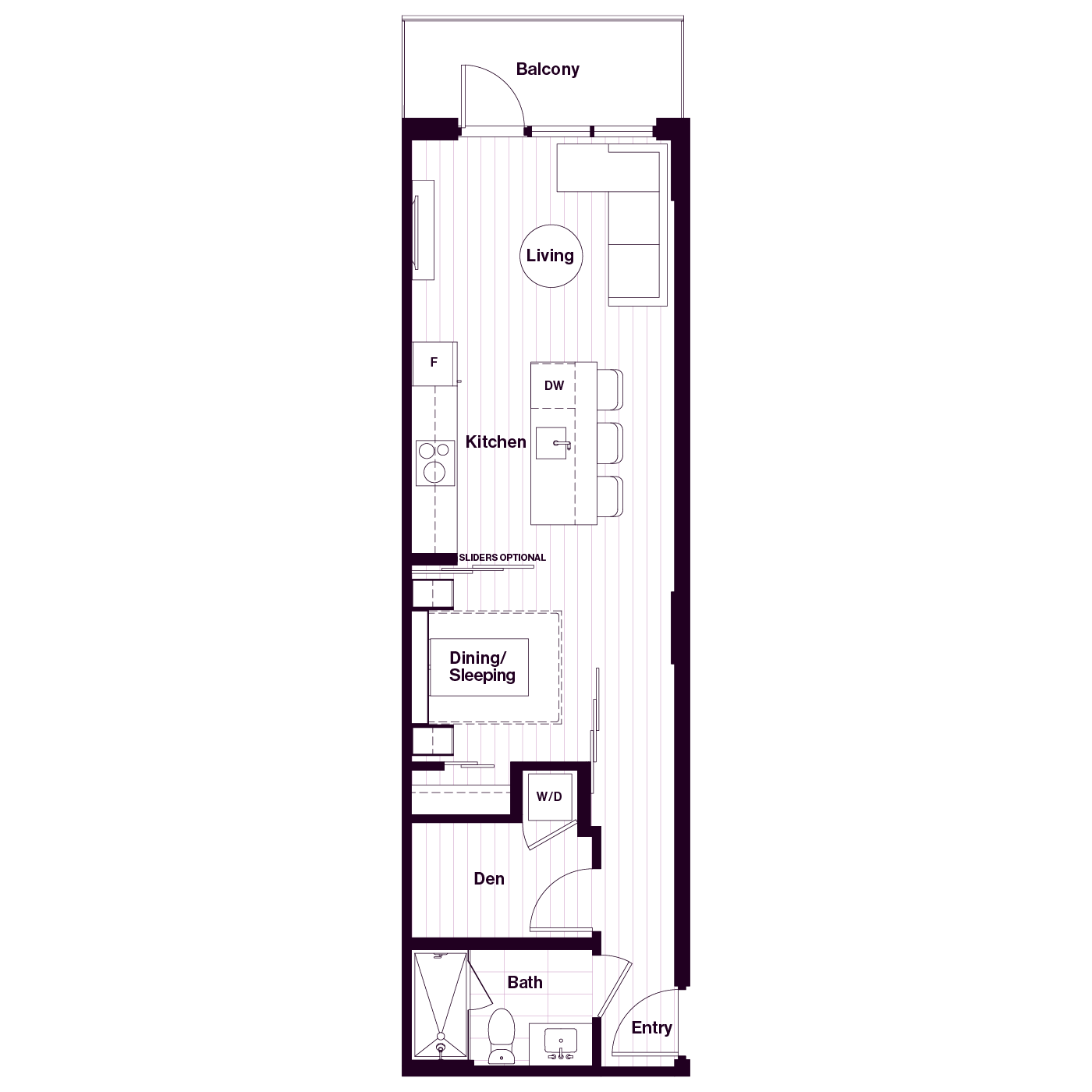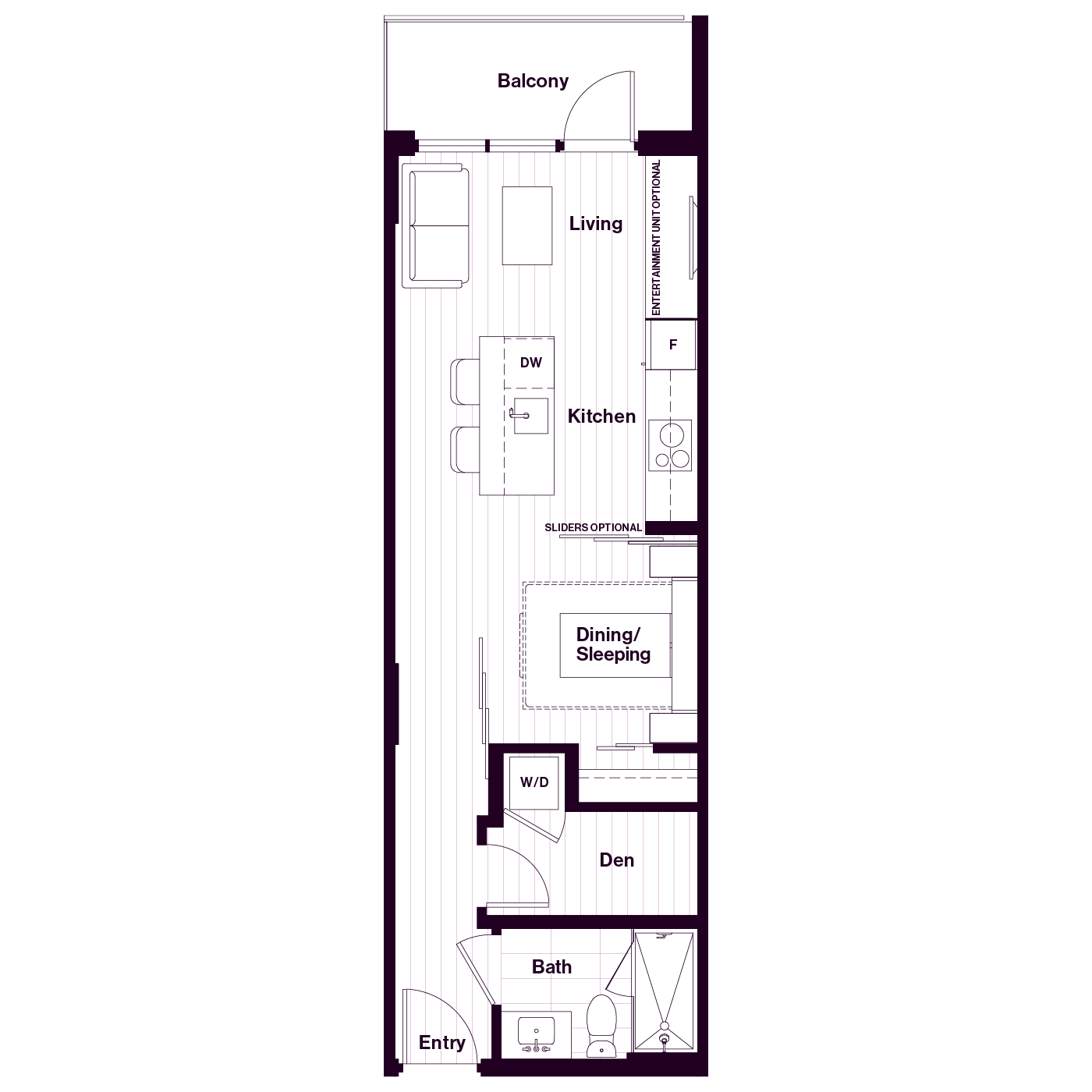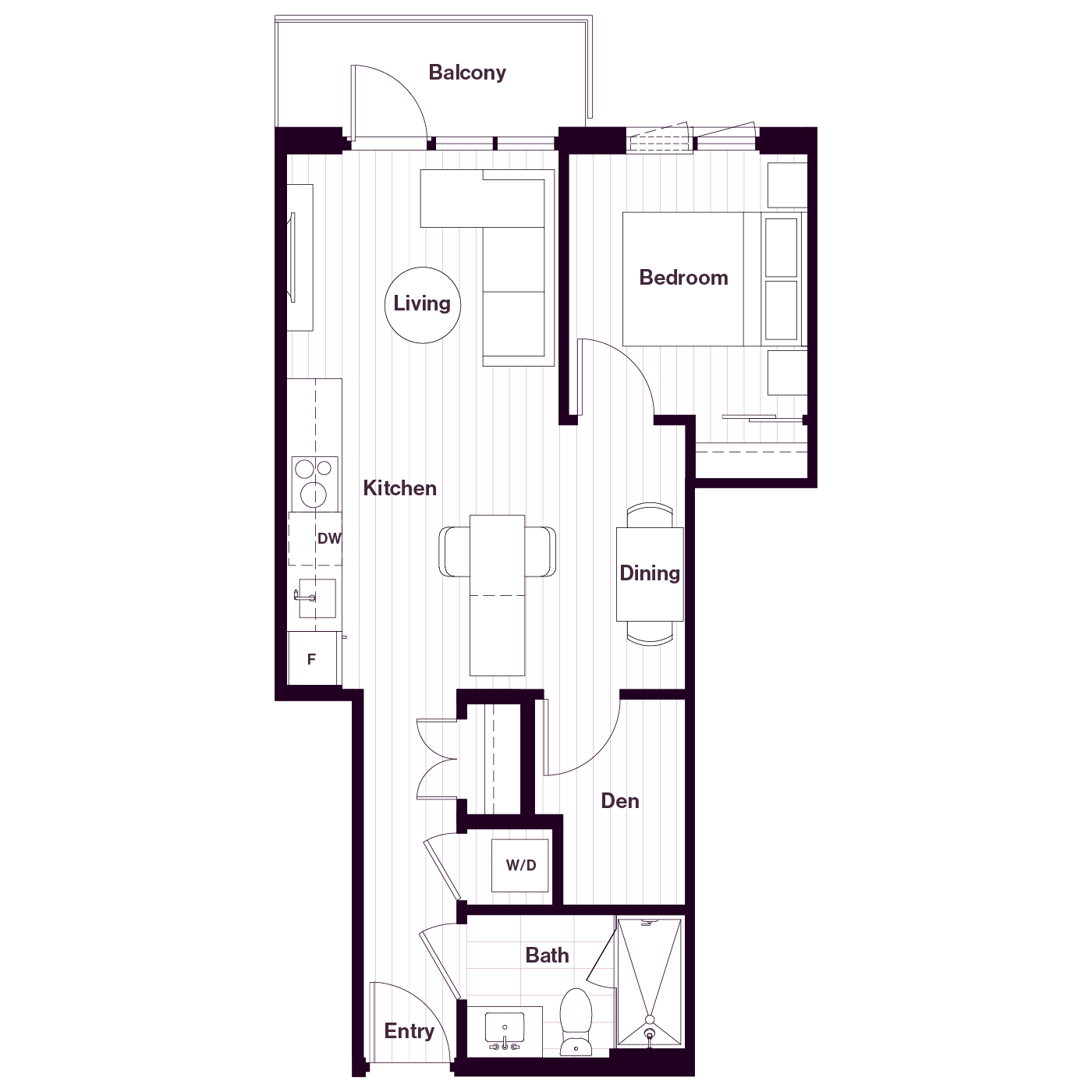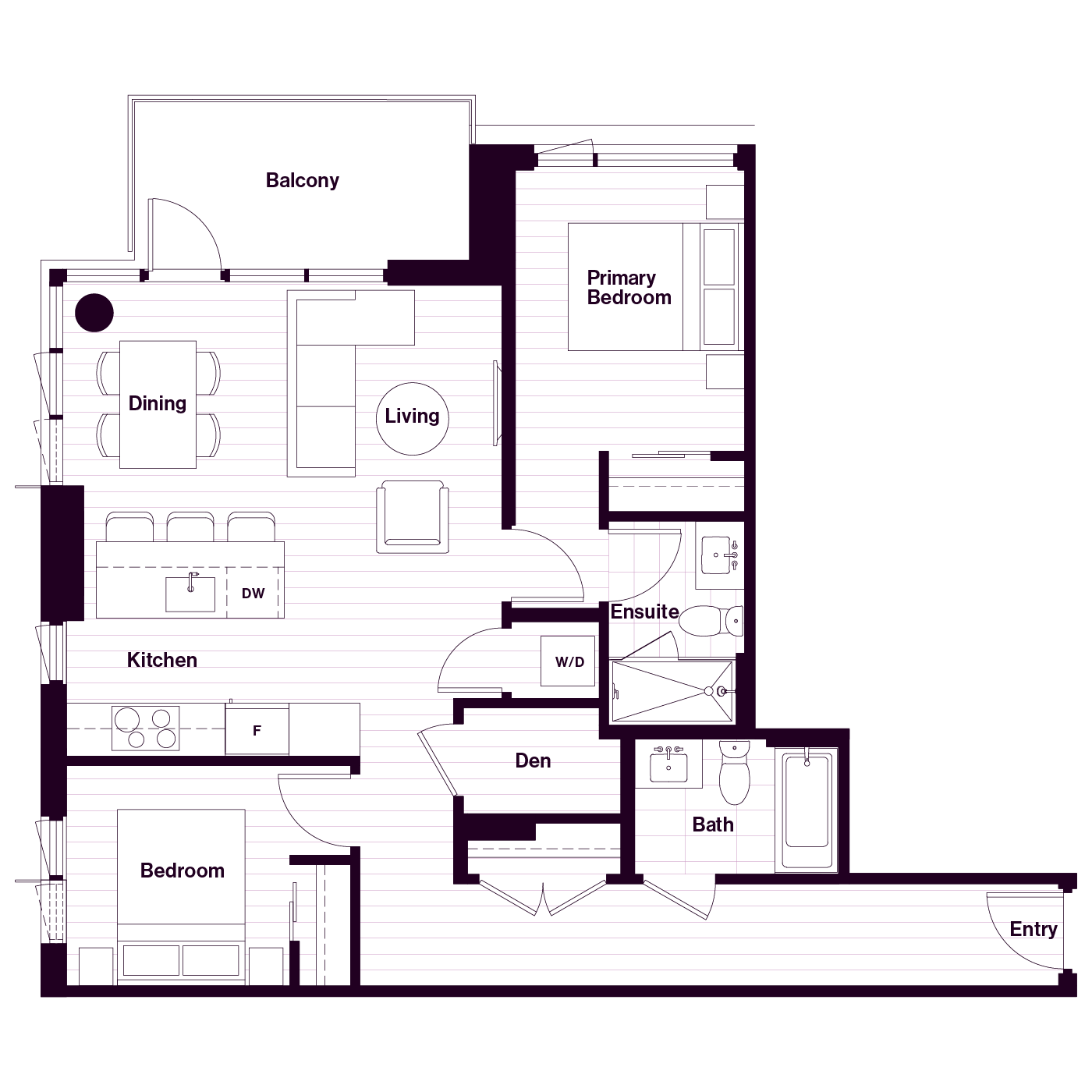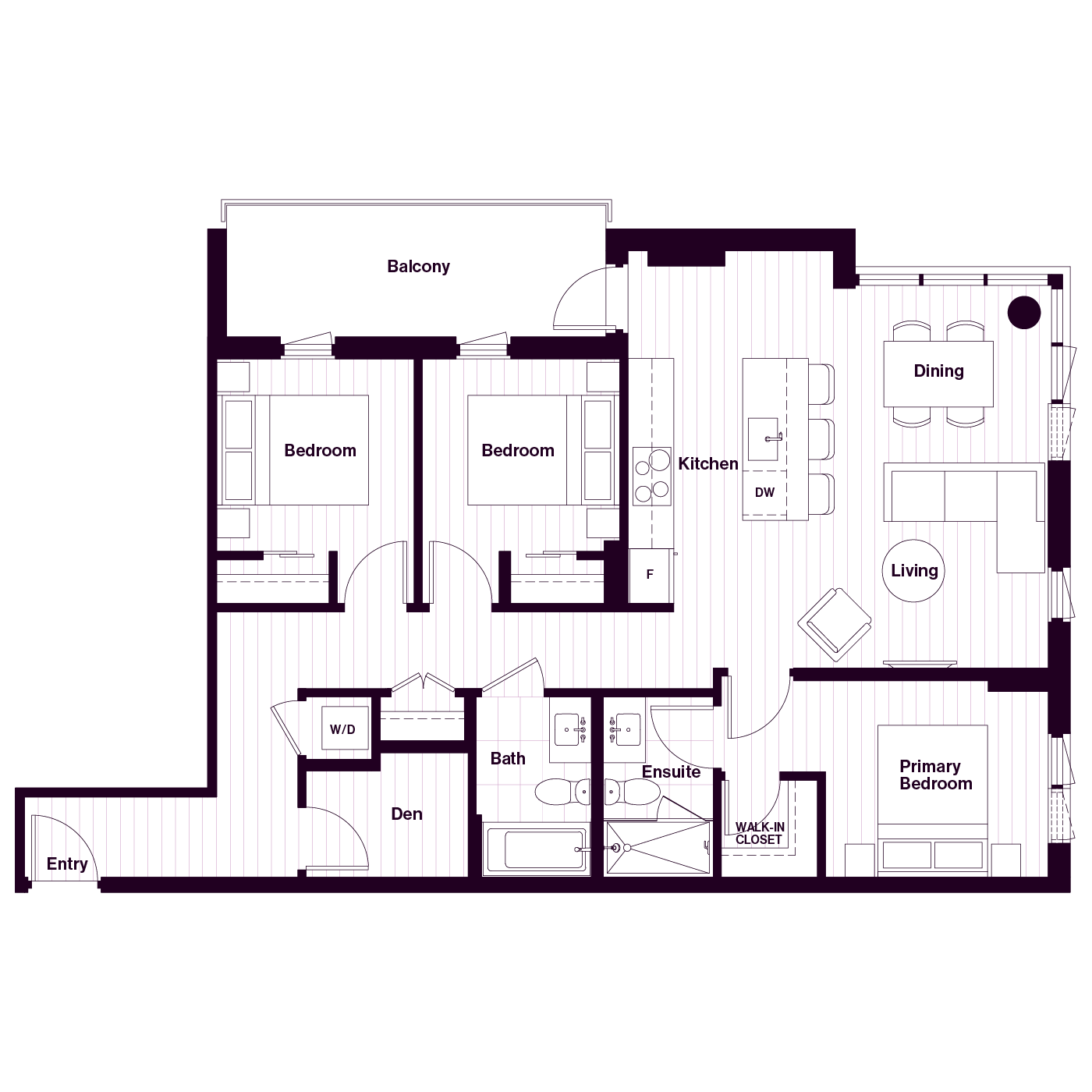Scroll
Location. Luxury. Livability.
Leave the urban energy behind as you wrap yourself in the
calm sophistication
of a home that is the fulfillment of a
vision
for a new way to live in
Vancouver.
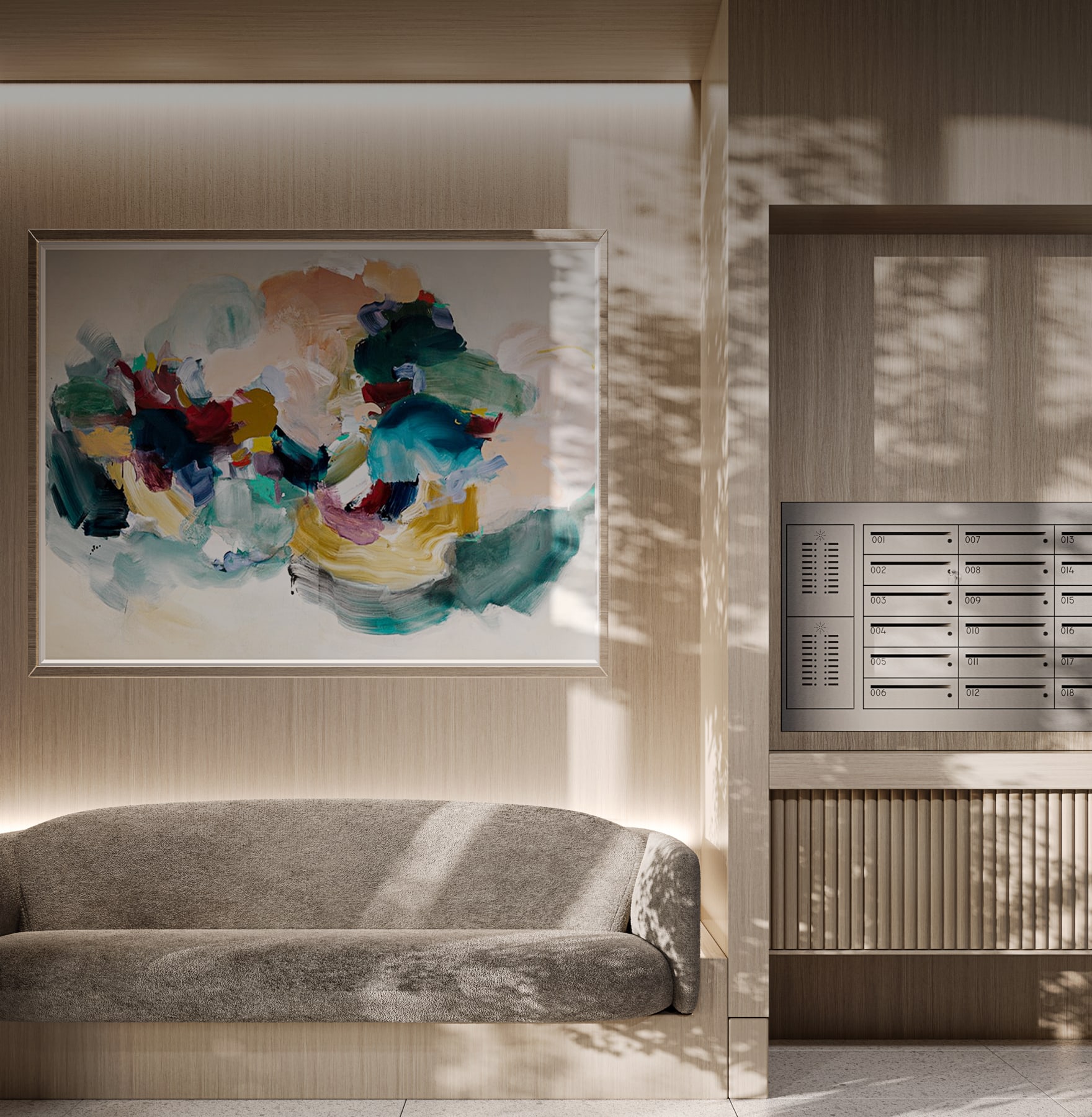
Homes
Design Approach
Functionality and flexibility are hallmarks of the homes at m/6. Innovative design combined with a rigorous attention to design and detail results in efficient layouts, premium finishes and myriad options for how to customize space.
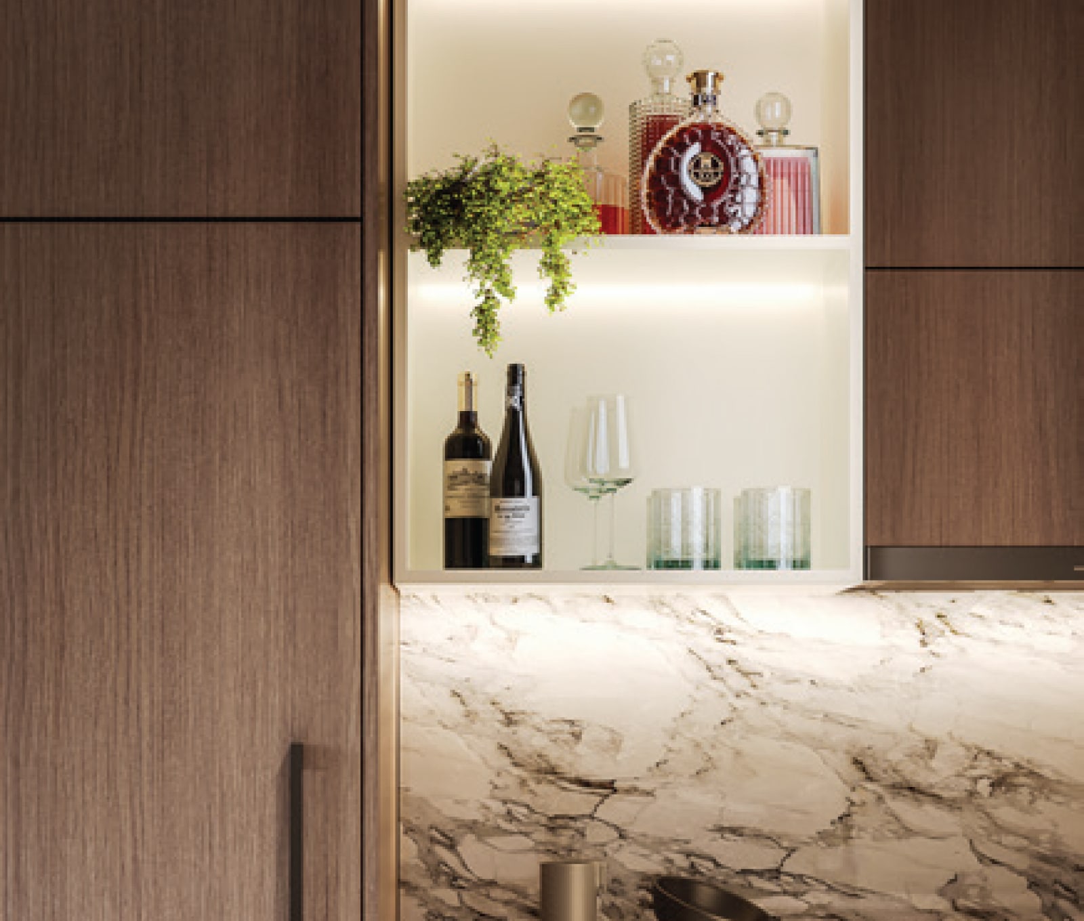
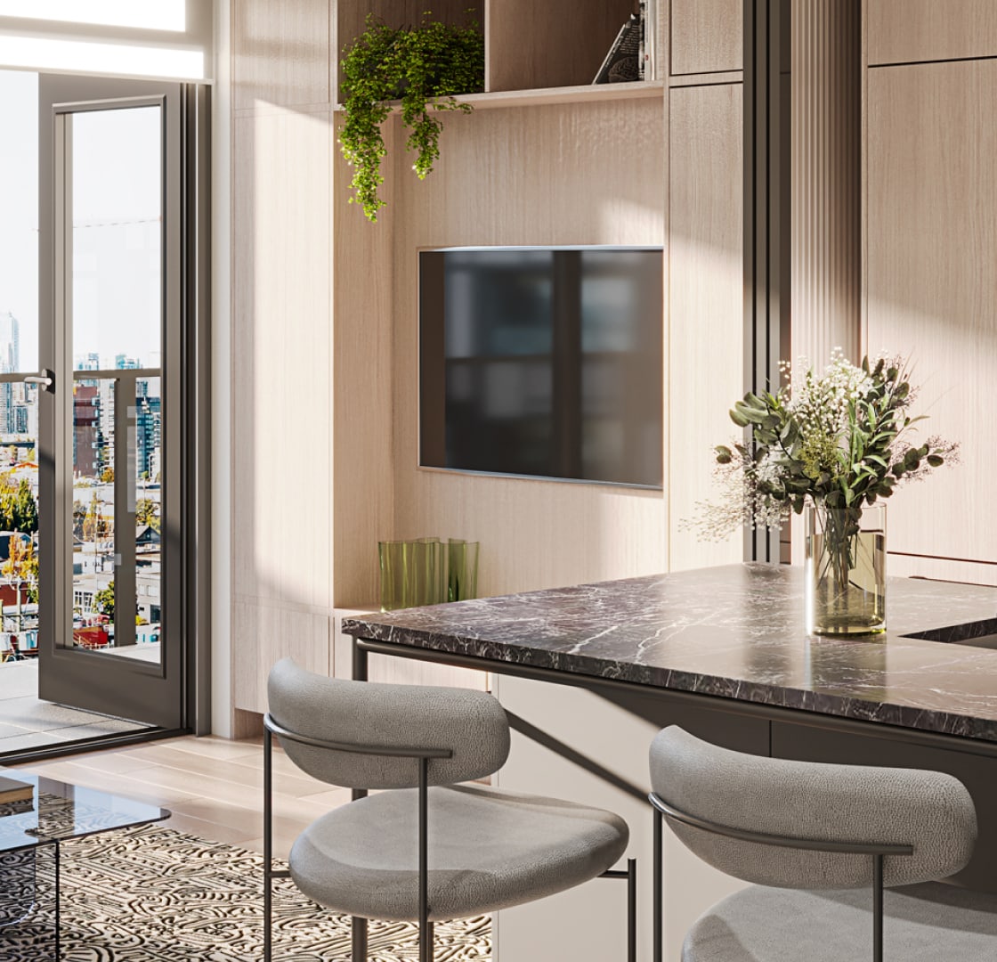
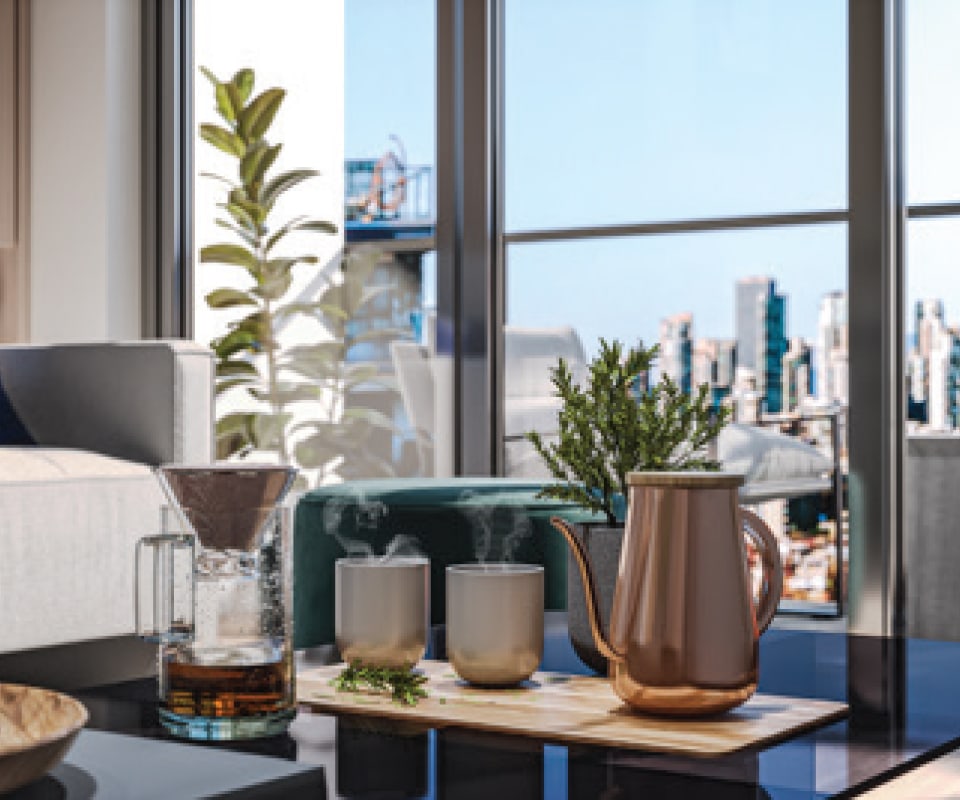
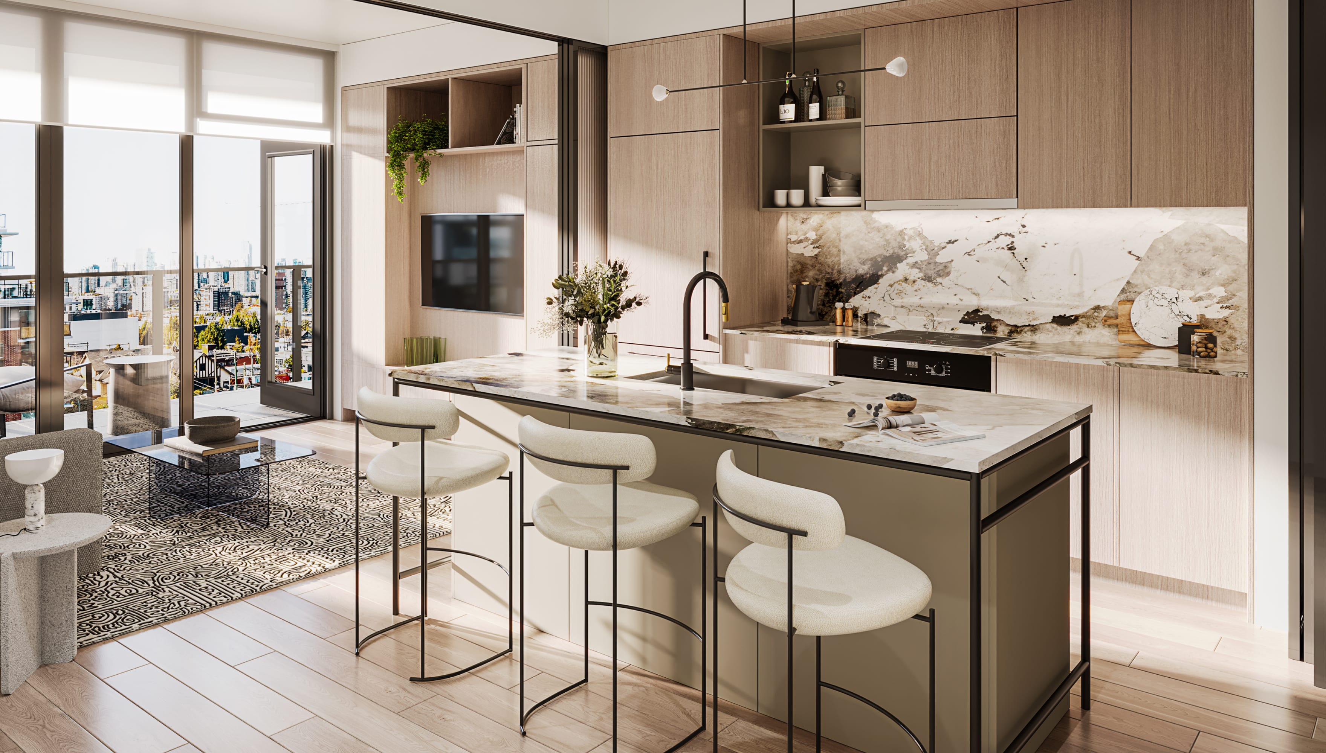
Step inside a home at m/6 and discover exceptional design and detail, mirrored by premium fixtures and finishes.

Whether a quick breakfast, an intimate dinner for two or a family pot-luck, the kitchens at m/6 are designed to meet your every need.
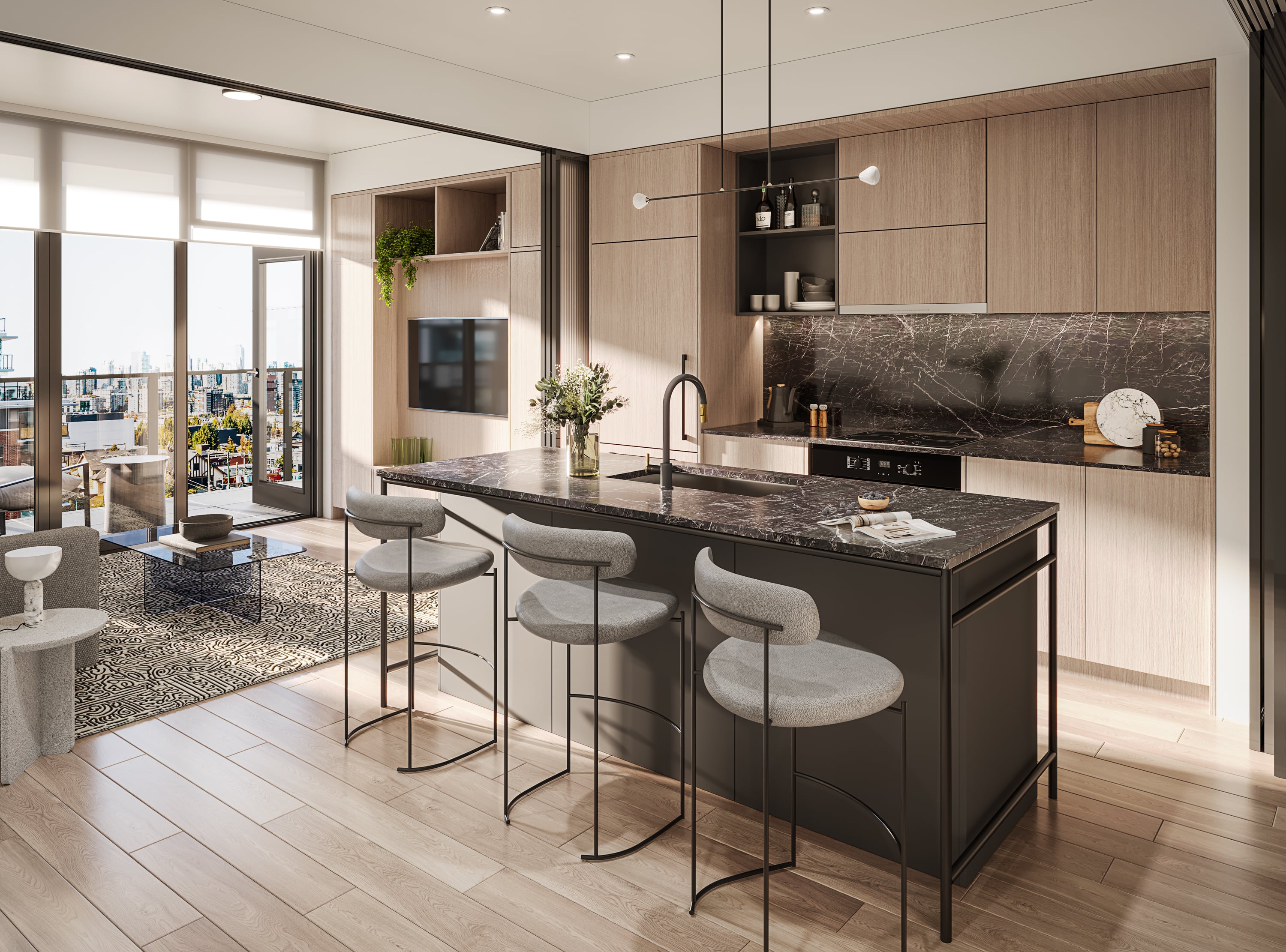
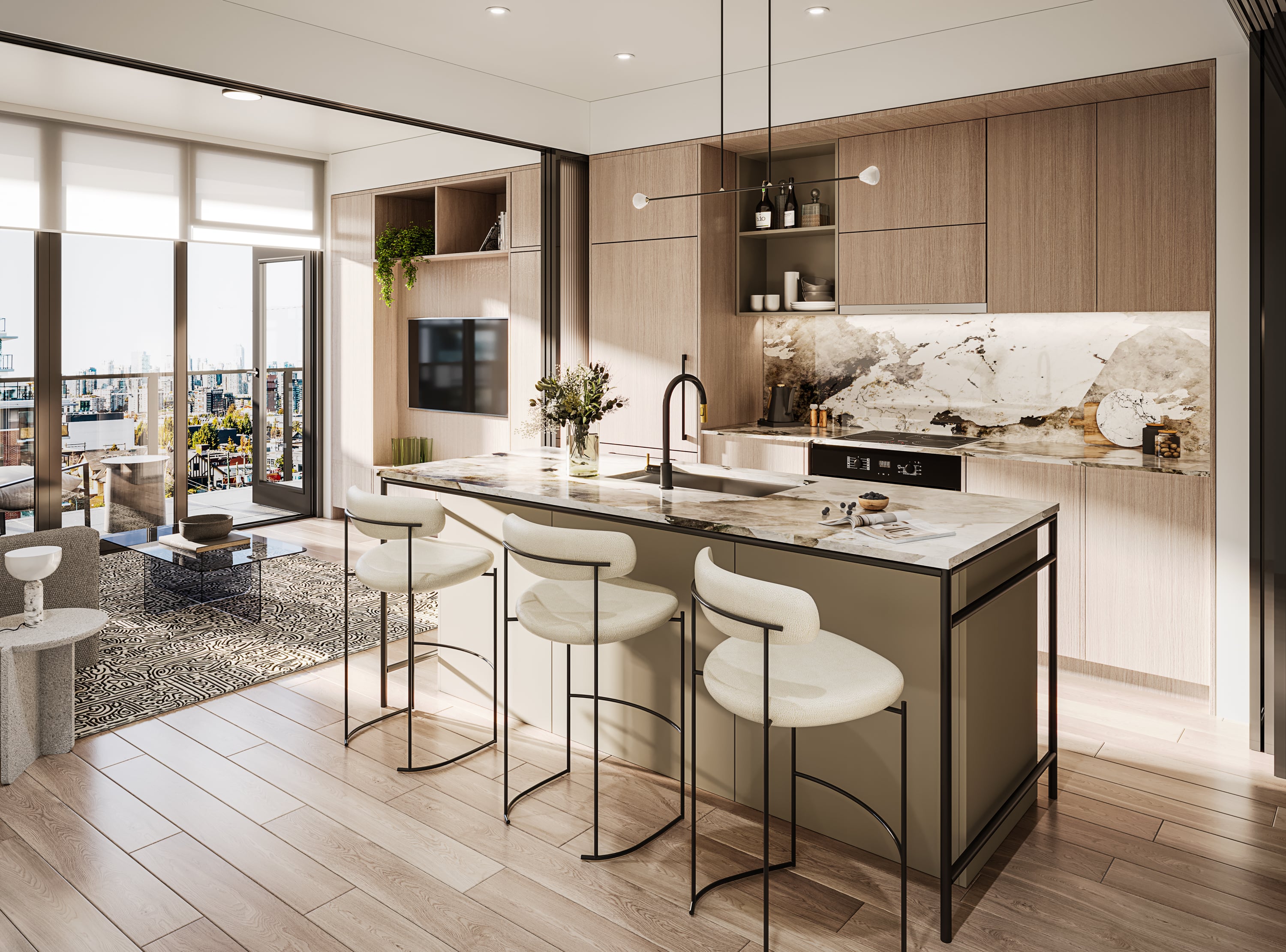
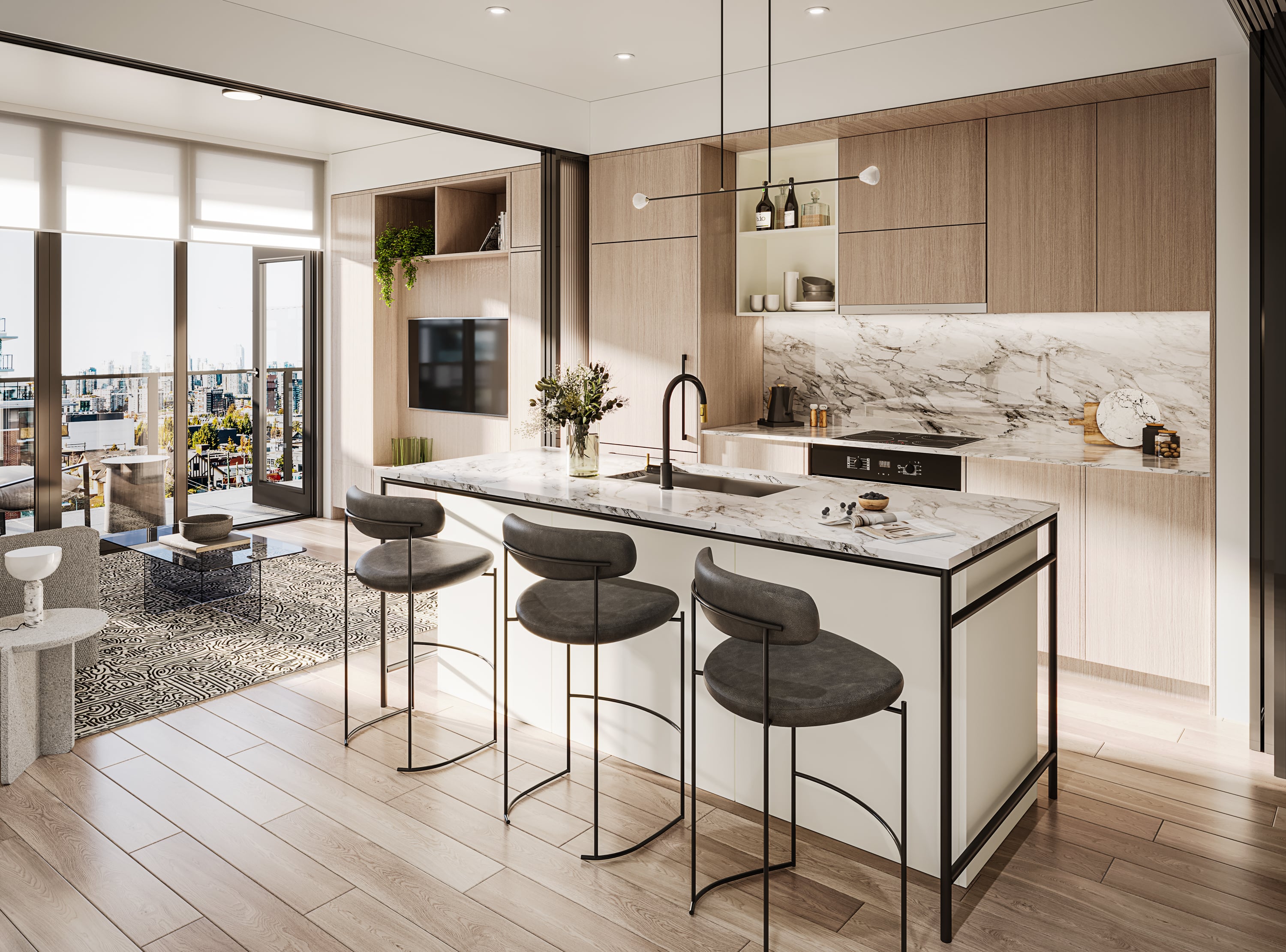
The bathrooms at m/6 continue the theme of premium livability with fluted porcelain wall tile, oversized porcelain floor tiles and sophisticated matte-black fixtures.
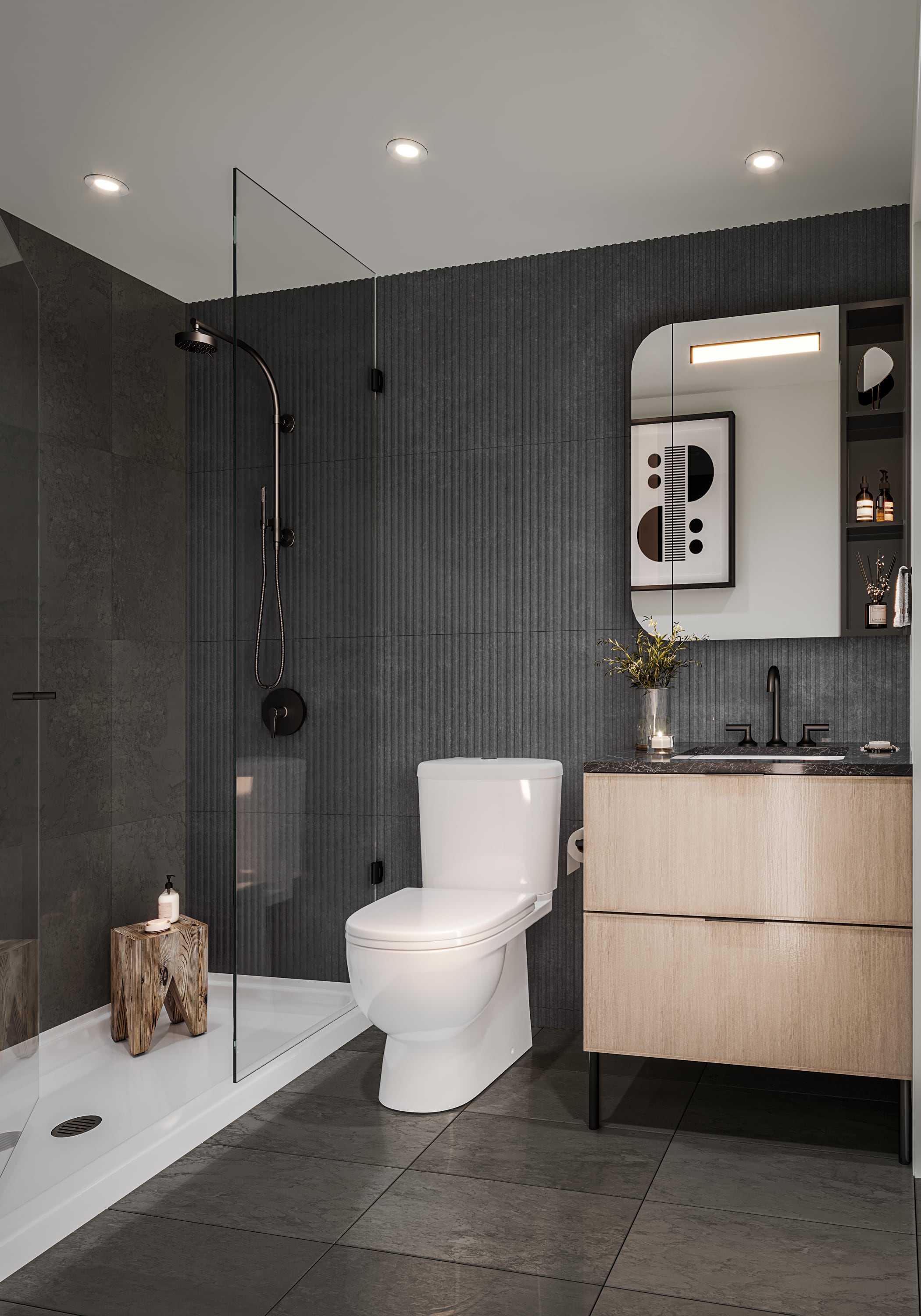
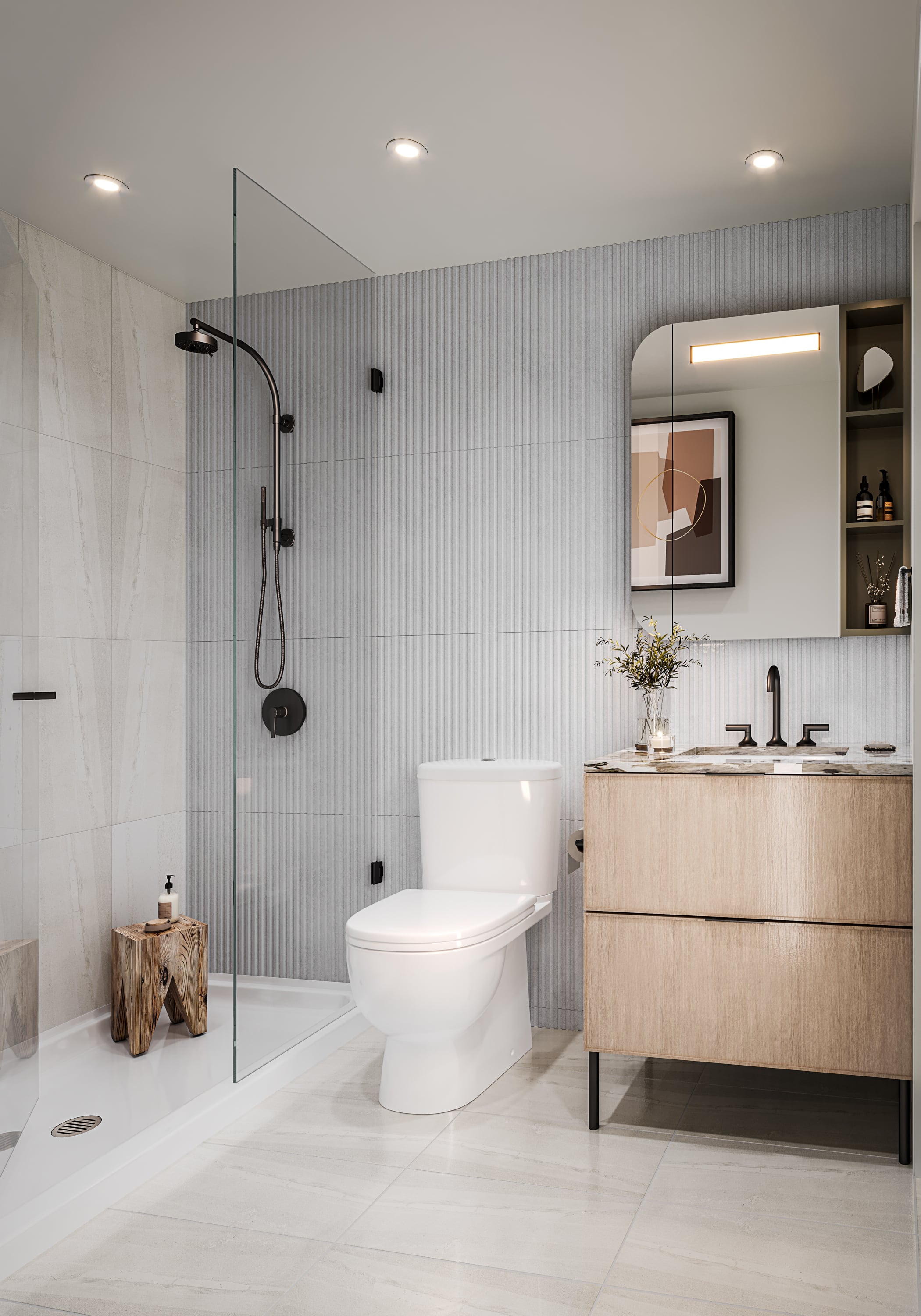
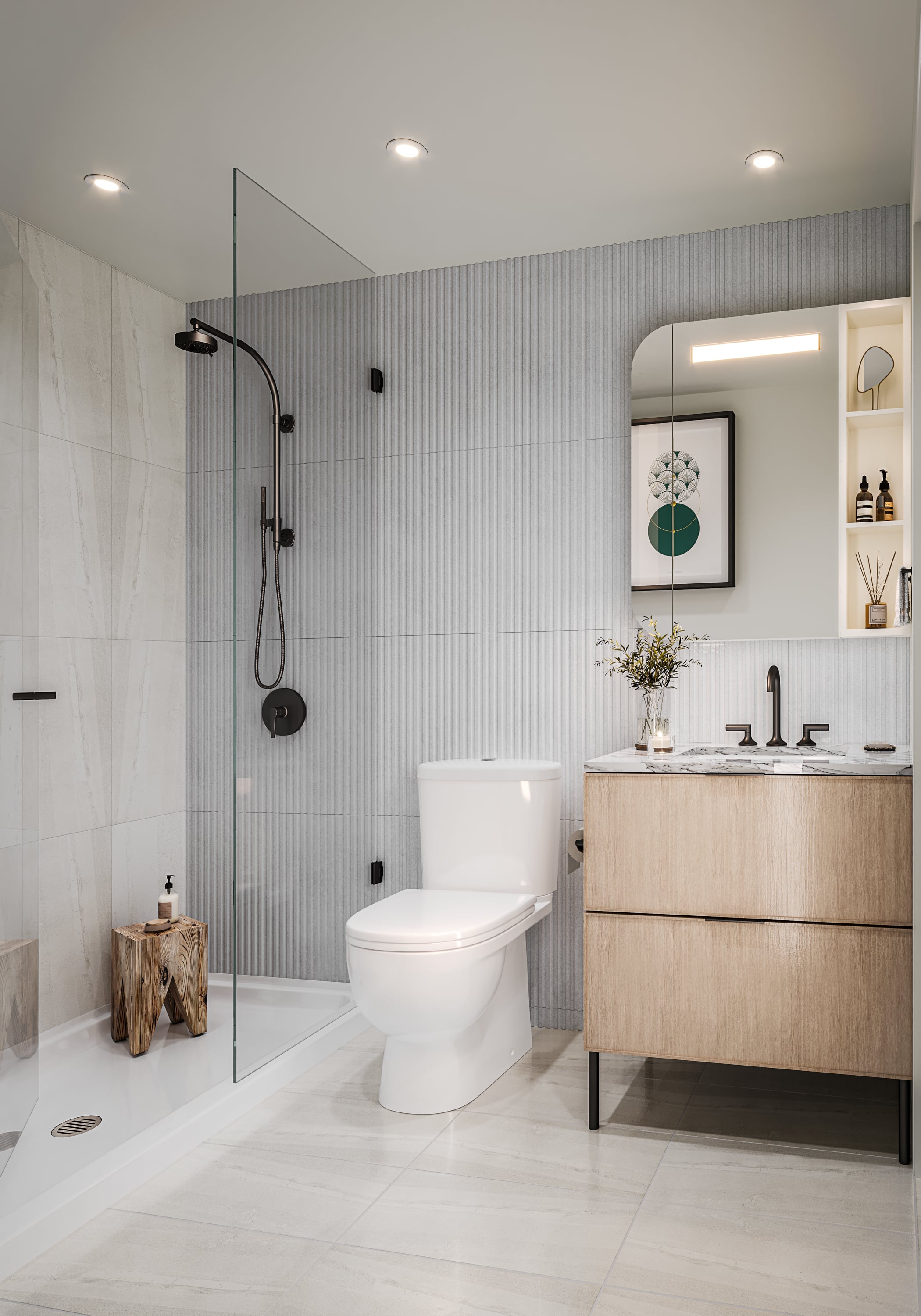
Floor to ceiling windows create light-filled living spaces, while engineered oak flooring throughout the home provides a palette for the custom cabinetry and millwork throughout the home.
Floorplans
Homes
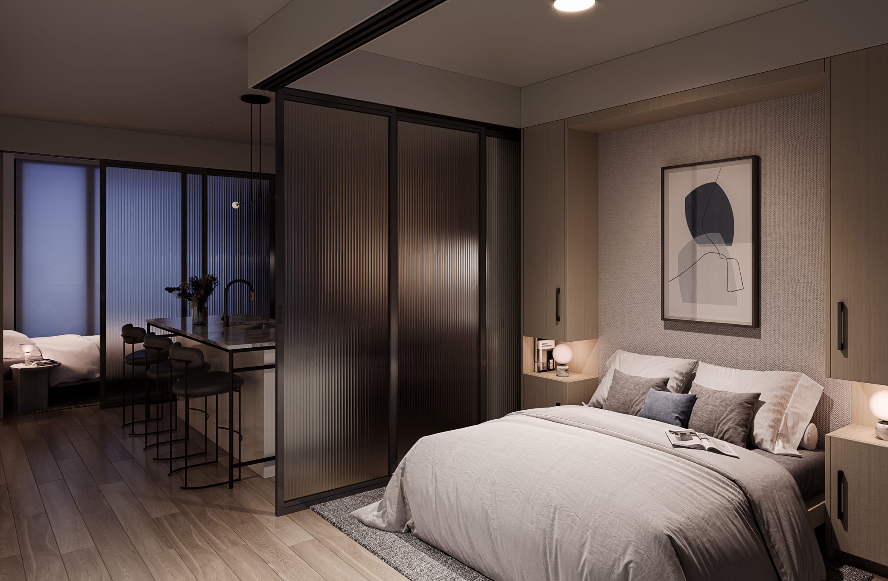
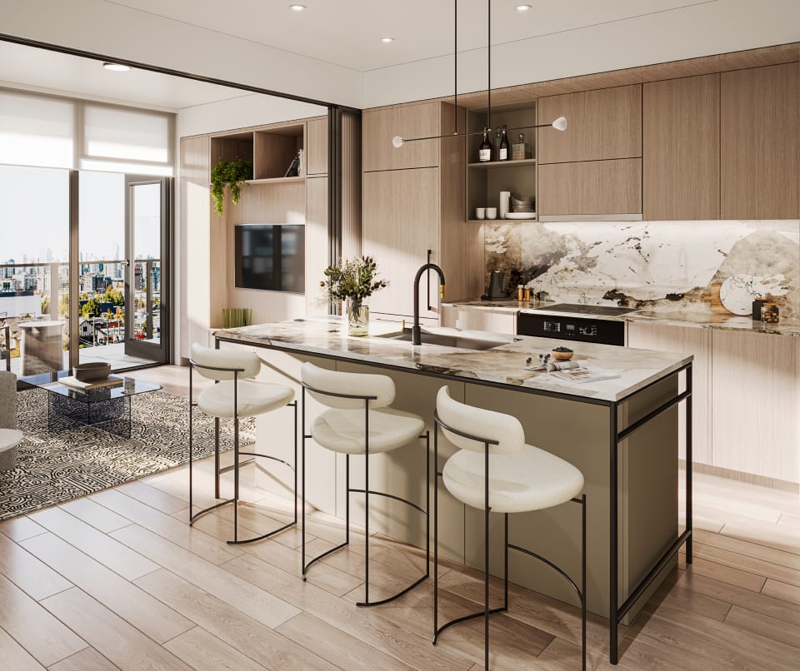
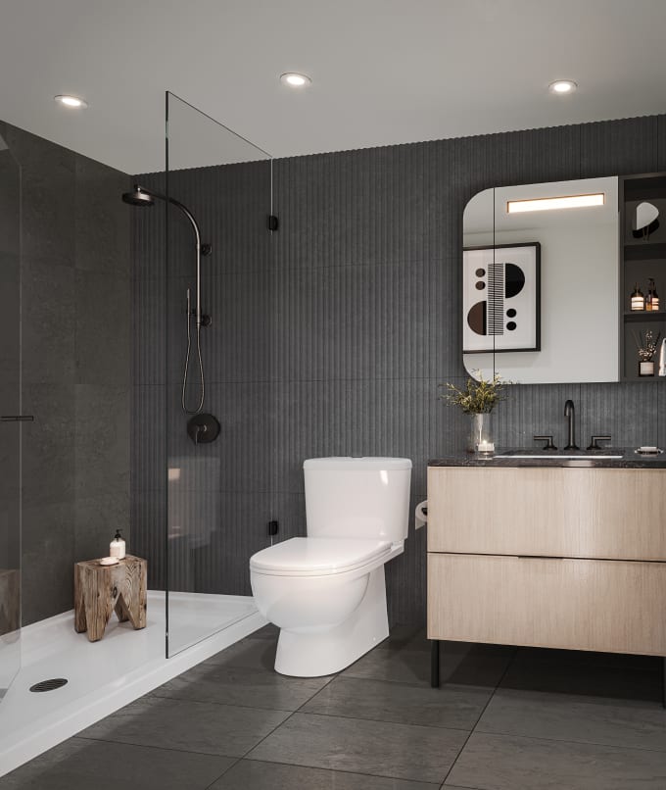
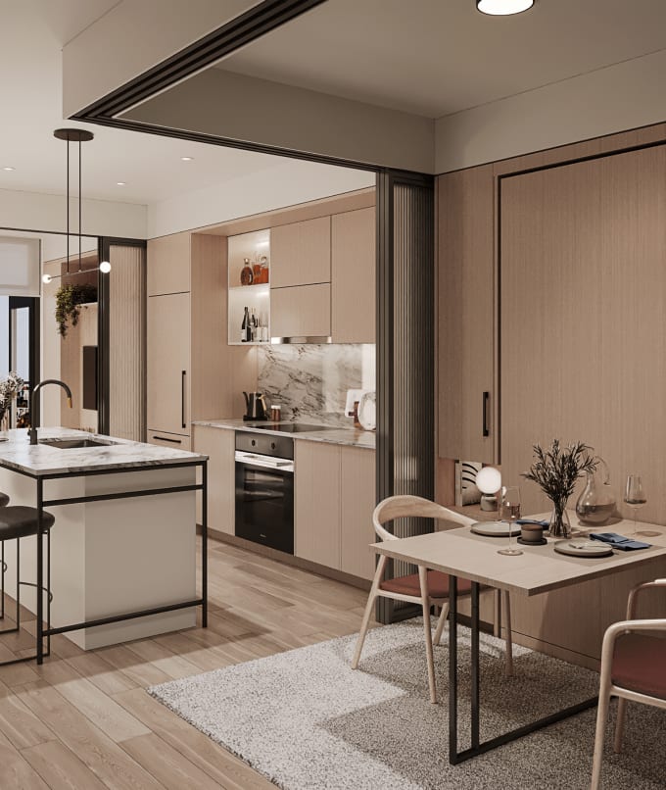
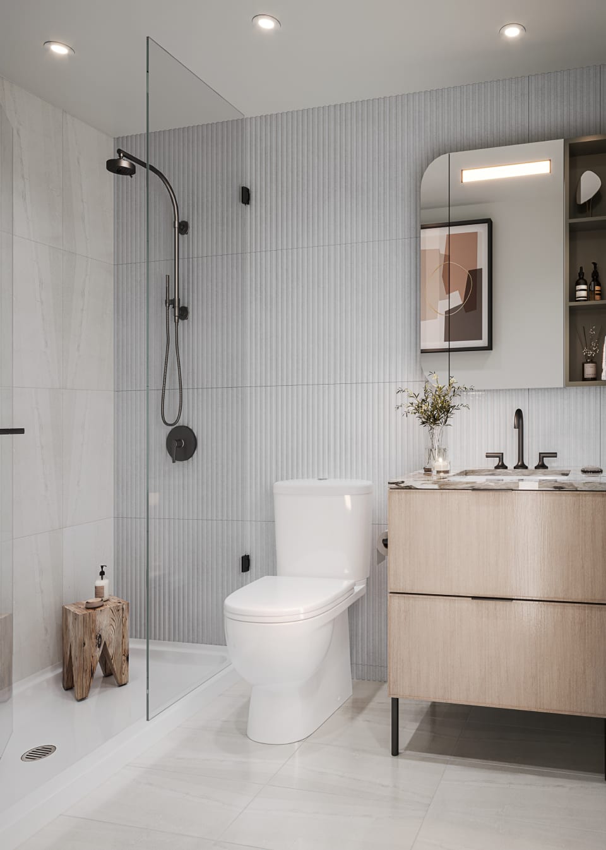
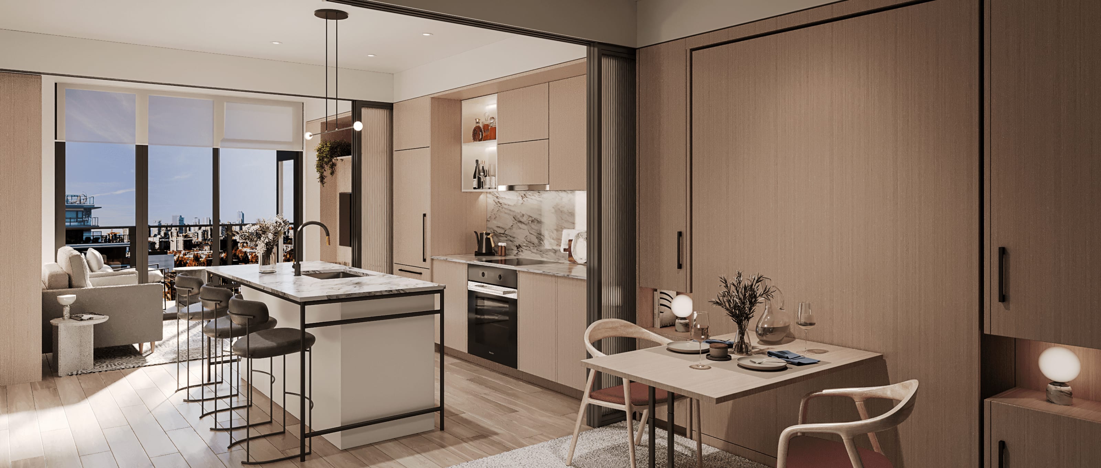
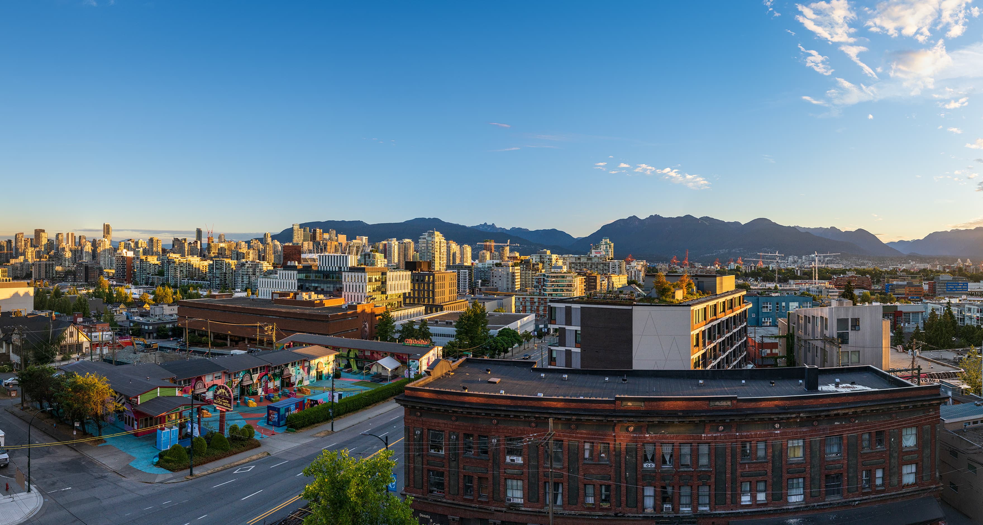
An
unbeatable
city centre
location
explore
